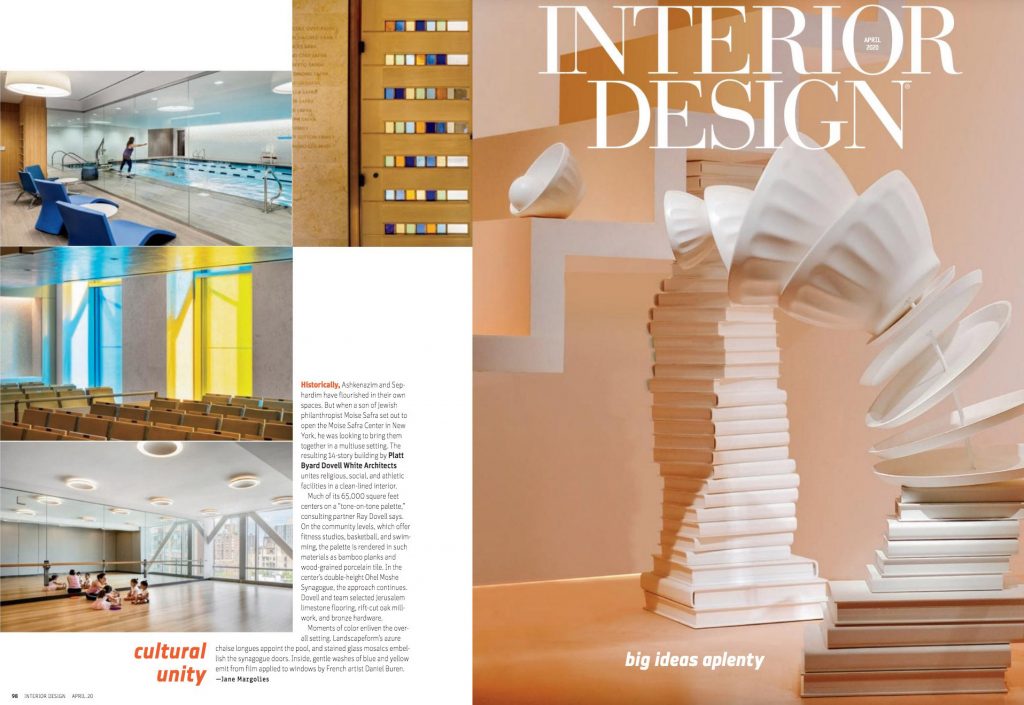Moise Safra Center Featured in Interior Design Magazine

On Manhattan’s Upper East Side, the 65,000 square foot Moise Safra Center, built by Mc Gowan, unites a synagogue and a community center into one 14-story multi-use building, a setting for religious, social and athletic facilities.
Featured in Interior Design Magazine’s April 2020 issue, the celebrated design by Platt Byard Dovell White Architects centers on a tone-on-tone palette enlivened with pops of color, utilizing materials that include bamboo planks, limestone flooring and wood-grained porcelain tile.
To read the full magazine article, turn to page 100 of Interior Design’s April Issue.
To view the photo/video gallery and details of the Moise Safra construction project visit our Projects Library.